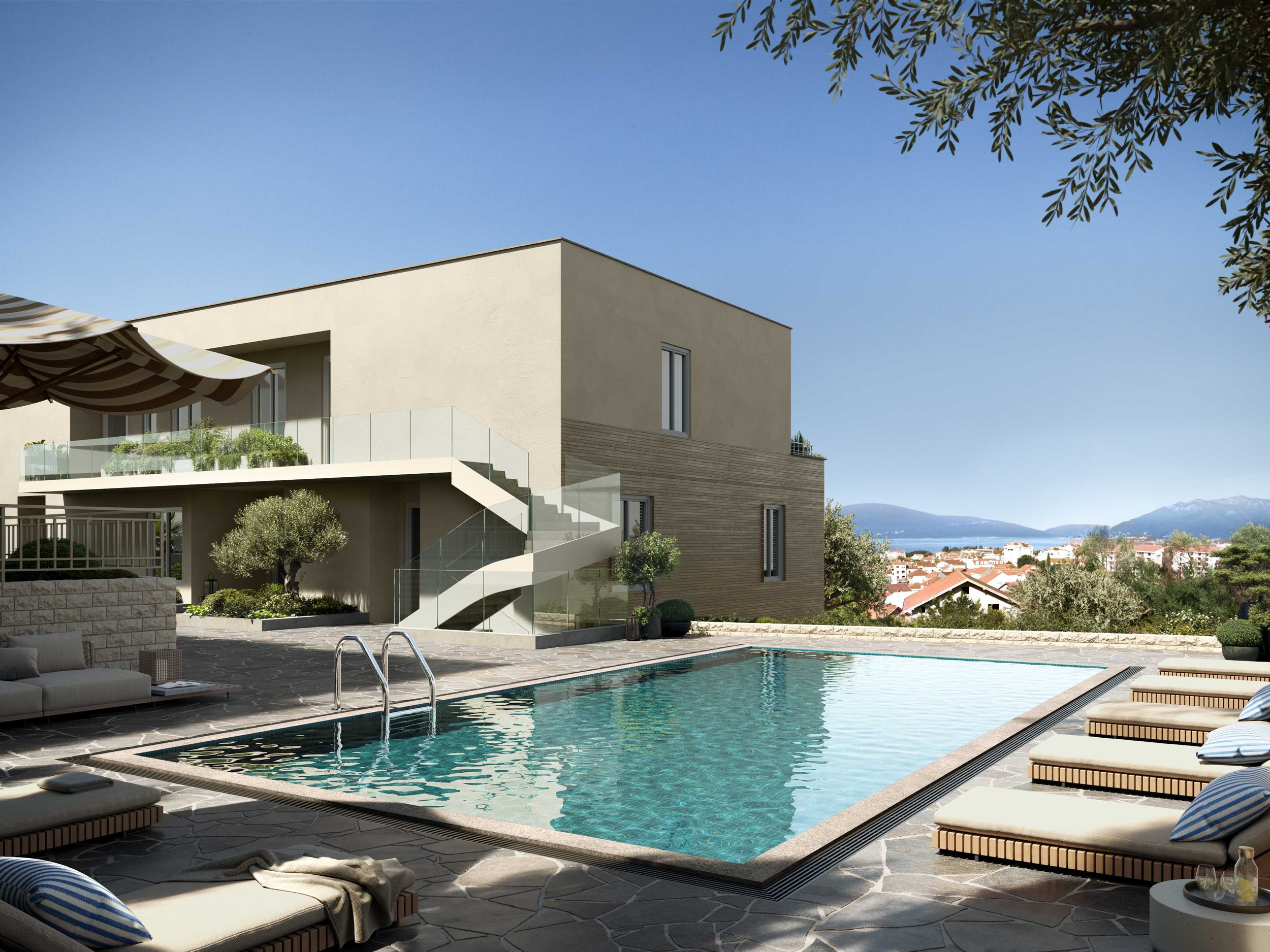Modern Mediterranean Living
Each residence balances simplicity and luxury, with open layouts, natural textures, and hand-finished details.
Residences
Our nine boutique residences feature varying open layouts and sizes, each balancing simplicity and luxury, minimalism and warmth, form and flexibility. Distributed among two buildings, each residence features floor-to-ceiling windows and a balcony or terrace to embrace the natural light and admire the picturesque views.
Design
Natural textures, hand-finished details, and meticulously curated interiors create an ambiance of understated luxury. The architecture draws inspiration from the timeless elegance of classic Mediterranean villas, complemented by locally sourced finishes crafted to the highest contemporary standards.
Features and Finishes
Air-conditioning
Fully equipped kitchen with appliances
Washing machine
Parquet and ceramic tile flooring
Pre-wired for Internet, TV, and smart entertainment systems
Waterproofing and thermal insulation
Available Units
Building A
A1: 3-bedroom residence
A2: 2-bedroom residence
A3: 2-bedroom residence
Building B
B1: 1-bedroom residence
B2: 3-bedroom residence
B3: 1-bedroom residence
B4: Studio residence
B5: 1-bedroom residence
B6: 2-bedroom penthouse
A2: 2-bedroom residence
Total area: 117,13 m2
Livingroom and kitchen: 53.29 m2
Bathroom 1: 3.59 m2
Bathroom 2: 3.25 m2
Bedroom 1: 10.57 m2
Bedroom 2: 12.38 m2
Balcony: 13.94 m2
B2: 3-bedroom residence
Total area: 111,32 m2
Livingroom and kitchen: 31,84 m2
Bathroom: 4,34 m2
Powder room: 1,75 m2
Bedroom 1: 11,52 m2
Bedroom 2: 8,25 m2
Bedroom 3: 11,50 m2
Hallway: 13,59 m2
Balcony 1: 3,52 m2
Balcony 2: 3,98 m2











